Past Events
Board Meeting / Happy Hour
December 7, 2023
4:00 PM – 6:30 PM Central Standard Time
Educational Environments a Cooney Company
700 Touhy Ave, Elk Grove Village, IL 60007
Board Meeting 4:00 PM; Happy Hour 5:00 PM
Members and Public Sector: FREE |
Non-Members $20
Event Sponsors: $250 and $500
TOUR CANCELLED. NEW DATE TO BE DETERMINED.
Chapter Tour
August 10, 2023
4:00 PM – 5:00 PM Central Daylight Time
A.E.R.O. Therapeutic Center
7659 Liner Avenue, Burbank, IL 60459
Tour Guide:
Robin Randall, Director of Learning, Legat
Attendees will need IDs to be scanned upon entry.
Using evidence based-research methods inserting radical empathy by walking in the shoes and looking through the lens of students physical, emotional, and neurological diversities. Our case study: A.E.R.O. Therapeutic Center in the underserved community of Burbank, IL, is a brand-new facility specifically designed for physical and neurodiversities, ages 3 to 24 years. The overarching goal for the Therapeutic Center is for the architecture to support the reduction of environmental stress for all users. Research was derived to understand the diverse needs of differently abled students and to radically empathize through the lens of the users. A therapeutic center for education should be a safe-haven for students; it should be a warm welcoming environment that fosters independence and resilience for what their future my hold while maintaining dignity.
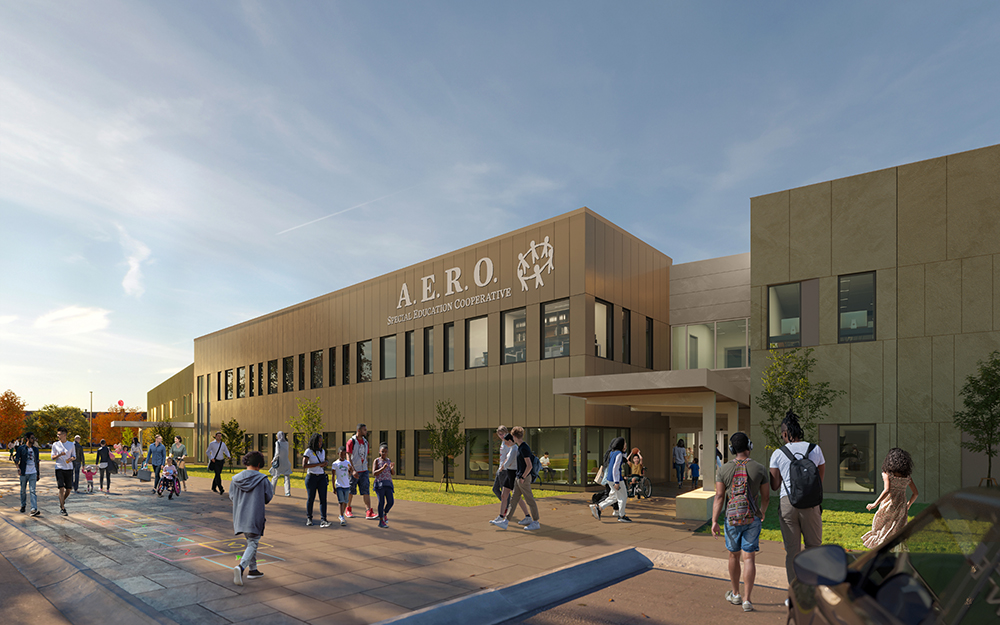 |
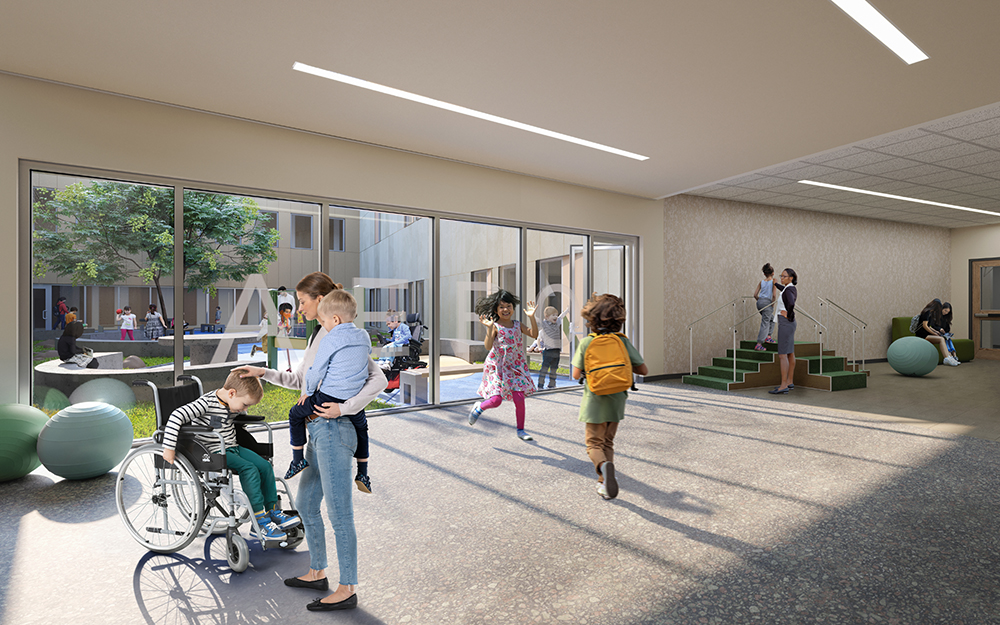 |
Research will be shared in two areas – Key Environmental Factors including: sensory loading, transitions, overlapping, geographic stressors, biophilia, and care. Research Approaches and Architectural Implications including: health Intelligence and consultation, assistive technologies and adaptive education tools, teacher and staff wellness, visual clutter, color, movement, nutrition, natural and artificial lighting and acoustics. Research will show how the project was designed to enhance teaching and learning through specifically designed environments for better health, reduced stress, equity, diversity, and inclusion. This research and project is a game changer for all learning environments in our post-covid world.
Learning Objectives:
- Provide the audience with quantitative and qualitative research strategies that were conducted. This includes two books; one on research and one on design integration.
- Outline methodologies for the integration of research to accommodate neurodiversities in the built environment.
- Identify attributes of schools for opportunities to reduce neurodiverse environmental stressors and to develop radical empathy for diverse learners.
- Participate in a discussion about lessons learned during the research, design, and construction processes and how space can support mentally safe space for neurodiverse students.
Sustainable Strategies/Solutions
- Orientation – educational spaces are oriented so they have natural light throughout the day.
- Facility was designed to a LEED Gold Standard via the thermal building envelope.
- Sustainable landscaping was put into place with natural plantings and a detention basin with bioswale properties.
- Energy recovery HVAC system.
- Sustainable materials including LVT no wax floors.
- Low energy consuming LED lighting is provided throughout the building. All occupiable rooms have light dimming capability and vacancy sensors to turn-off room lighting when occupants have left the space. Therapeutic rooms such as quiet rooms and sensory rooms have specialty lighting capable of providing full color spectrum lighting.
- Building automation system.
- Locally sourced materials including aggregate from quarries nearby for the precast concrete facade.
Innovative Strategies / Solutions
The research shaped the design of the educational environment. Flexibility will improve education when dealing with students with a wide range of neurodiversities, it is important to consider six fundamental strategies. It will be these strategies that allow the design to be mindful of different conditions and needs and get to the core of being therapeutic. The goal is to develop a campus and classrooms that control the amount of sensory loading differently to allow every student the opportunity to find peacefulness. The design must create an ease of transition from one space to another to create a positive pattern and a sense of knowing of what comes next. By creating overlapping spaces this allow students to find their safety and security within the greater whole. The design must be mindful of geographic stressors in the circulation pattern and look for ways to reduce their impact. Given the important role nature plays in reducing stress, it is critical the design embraces biophilia, the human tendency to be connected to nature so as to create restorative spaces for all users. The design must support the care of the students and staff alike. The design of the building should support the reduction of stress. It needs to support healing in every sense.
Safety & Security Strategies / Solutions
- Controlled vestibule that requires administration staff to screen visitors with permission they are allowed to come to the front desk. Their IDs are then checked and they are escorted to their location.
- Cameras; both interior and exterior.
- Active security guard- Passive safety strategies include transparency.
- In each wing there is a set of doors with timed.
- Tornado Shelter.
How Does School Fit into Community?
By maximizing the resources of its 11 member districts, the new A.E.R.O. Therapeutic Center and its campus are specially designed for the most vulnerable students to foster accessibility to learning. The community supports the project and many parents have moved to this district for the educational support needed for their students. The new school and its campus will allow A.E.R.O. to provide a full continuum of special education programs and an array of special education-related services. The safe and nurturing environment will promote inclusive efforts to maximize the success of students with disabilities in the classroom, school, and community. Additionally, A.E.R.O. looks forward to hosting Special Olympics events for member districts and the South Cook County communities.
Project Team:
Architect of Record: Legat Architects
Landscape Architect: Hitchcock Design Group
Structural Engineer: Graef-USA
Electrical Engineer: IMEG Corporation
Civil Engineer: Eriksson Engineering
Contractor: IHC Construction Company
Specialized Consultants:
Mackesey & Associates (Food Service)
Owner: Special Education Cooperative District 806
Members: FREE |
Non-Members $20
Event Sponsors: $250 and $500
Event Sponsors
Chapter Tour
June 8, 2023
2:30 – 3:30 PM Central Time
Sunnyside Intermediate and MacArthur Middle School
1310 N Wolf Road, Berkeley, IL 60163
Tour Guide:
Jessalyn Kelly, Wold Architects and Engineers
Attendees should be prepared to present their photo ID as required for sign-in.
The project was approved via voter referendum in March 2020 as a replacement of the existing Sunnyside and MacArthur schools to improve space constraints due to enrollment, expand curricular opportunities, and replace aging infrastructure. The building encompasses two separate schools, an Intermediate (3rd-5th grades) school, and a Middle (6th-8th grades) school with independent schedules, administration, and staff. A storm shelter doubles as the Middle School competition gym and has the capacity to house the entire building occupancy in a storm event. Common spaces are open and intended to feel flexible between classrooms and common space, pushing the boundaries of the classroom and creating diverse learning environments for students. The center core of the building acts as a bridge between the schools and functions as large group gathering and opportunities for shared community space. Separation between the two schools is clear and physically defined, but a common cafeteria space creates opportunity for after hours shared use or all building performances and assemblies.
Sunnyside Intermediate
MacArthur Middle School
Sustainable Strategies / Solutions
The school utilized Com-Ed rebate programs for designing and implementing solutions above and beyond International Energy Code Requirements. The roof structure and layout were designed for future installation of solar without need for additional reinforcing, and electrical panels and equipment are sized to accept a future solar array.
Innovative Strategies / Solutions
Operable glass classroom walls open to a common flexible learning space. Wings are organized by grade to allow for team teaching opportunities, large group instruction, small group breakout, and grade level presentations and assemblies. The Cafeteria space is treated more as a large group gathering place, with multiple opportunities for seating, social interactions, presentations, performances, and flexible sizing.
Safety & Security Strategies / Solutions
There are stages or levels of security in the building organization to allow for more open learning environments.
How Does School Fit into Community?
The design and building organization had significant community input and is a unique blend of future learning environments with the traditional values of the communities it serves. The exterior design pays homage to other schools and buildings in the District with traditional building materials. The District serves 6 independent communities and acts as a central hub and a connection point for each of them, and the building organization exemplifies that, much like the central train station that is immediately adjacent to the site. Analogizing learning environments as stops along a train path, the design highlights a journey and points of excitement along the way, bringing students to the next step in their education.
Project Team:
Architect of Record: Wold Architects and Engineers
Landscape Architect: Design Perspectives, Inc
Structural Engineer: Johnson Wilbur Adams, Inc.
Electrical & Mechanical Engineer: Wold Architects and Engineers
Civil Engineer: Eriksson Engineering Associates, Ltd.
Contractor: Gilbane Building Company
Owner: Berkeley School District #87
Members: $10 |
Non-Members $20
Event Sponsors: $250 and $500
Event Sponsor
Chapter Tour
April 13, 2023
2:00 – 3:30 PM Central Time
First Steps Preschool
10000 Dee Road, Des Plaines, Il 60016
View AIA Continuing Education Systems Course »
First Steps Preschool is a 40,000 square foot facility. The maximum class size is 20, with a teacher
and one teaching assistant. STEM, Nutrition and active play learning
hubs. Self-contained learning studio. Library / performance space.
Gymnasium for gross motor skills play. Large playground area and a
separate sensory playground.
Learning Objectives:
- How they engage and empower all of the students in the four
shared Learning Hubs.
- How each of these Learning Hubs are tailored to specific learning
activities.
- How the classrooms differentiate between Blended Special Needs
Pre-Kindergarten, Structured Teaching Classroom and Life Skills /
Multiple Needs Classrooms.
- The therapy services that are available to the students.
Innovative Strategies / Solutions
The research based, developmentally appropriate curriculum dictated the experiences
children would encounter with.
Uses 4 Learning Hubs to streamline & host the experiences for the children which include
an Imagination Station, Tinker Lab, Make it Market & Fitness Factory.
Safety & Security Strategies / Solutions
Biophilic design is woven throughout the building to create a sense of emotional
safety. Setting the tone for the experience, the entry begins on a wooded path with a
real tree and the corridor mimics walking through the woods alongside a river flowing
past each hub.
How Does School Fit into Community?
Originally, First Steps operated out of three SD 63 elementary schools. With rapidly
expanding number of students, First Steps needed its own space to serve the wide
variety of learners represented in their community.
Project Team
Architect of Record: DLA Architects
Engineer: 20/10 Engineering Group
Owner: East Maine School District 63
Members: $10 |
Non-Members $30
Event Sponsors: $250 and $500
After the tour, cocktails will be offered at
Beacon Tap, 1347 Lee Street, Des Plaines.
Chapter Social
February 9, 2023
5:00 – 7:00 PM Central Time
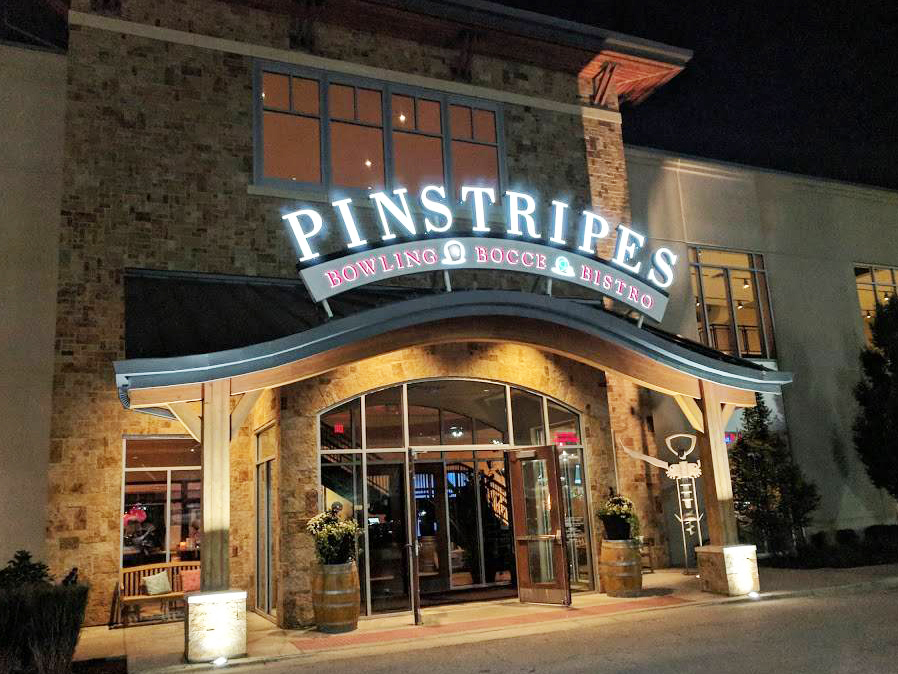
Pinstripes
7 Oakbrook Center,
Oak Brook, IL 60523
The Chicagoland Chapter invites you to join us at Pinstripes for a chapter networking social!
Members: $10 |
Non-Members $20
Sponsors: $250 or $500
Includes:
Bocce Ball court time, lite fare and one free drink.
Event Sponsor:

Chapter Presentation
Thursday, October 13, 2022
4:00 PM to 7:00 PM Central Time
 Wight & Company
Wight & Company
2500 North Frontage Road
Darien, IL 60561
Presentation begins at 4:00 PM – Cocktails to follow
Sustainability and Health Strategies Learning Event
Speaker: John Mlade, LFA, WELL Faculty, LEED Fellow
Since 2001, John has supported clients in shaping sustainability and health strategies that benefit the environment, people, and the bottom line. He is a process champion with the ability to bring together disparate stakeholders around a common vision by drawing on cost effectiveness, current market trends, and technological feasibility for large private, federal, and institutional buildings and campuses. John’s professional focus has been on health in the built environment, including air quality, materials health and transparency, active design, and biophilia. John serves as a Faculty Member for the WELL Building Standard, and is a Living Building Challenge Auditor on behalf of the International Living Future Institute (ILFI.)
Member: $10 | Non-Member: $20
Sponsors: $250 or $500
Chapter Social
Thursday, July 7, 2022
4:30 PM to 6:30 PM Central Time

Top Golf
2050 Progress Parkway
Schaumburg, IL 60196
The Chicagoland Chapter invites you to join us at Top Golf for a chapter networking social.
Member: $5 | Non-Member: $10
Sponsors: $250 or $500
Event Sponsors:
Chapter Social
Thursday, April 21, 2022
4:00 PM to 6:30 PM Central Time

Pinstripes
7 Oakbrook Center,
Oak Brook, IL 60523
The Chicagoland Chapter invites you to join us at Pinstripes for a chapter networking social.
Registration: $5.00
Sponsors: $250 or $500
Event Sponsors:
Round Table Discussion
Monday, November 8, 2021
4:00 – 5:00 pm Central Time
Location: Hybrid, virtual via Zoom or VS America Showroom #1167 (11th Floor) Merchandise Mart, Chicago
*Mask required in Showroom and the Mart
COVID Relief / ESSER Funding
Round table discussion around ESSER funding and how the funds can be used to support your buildings and physical environments to support the student and teacher wellbeing.
Speakers:

|
Dr. RJ Webber
Novi Community Schools
Assistant Superintendent of Curriculum and Instruction
Dr. RJ Webber has been a passionate ally and advocate for students and teachers his entire career. He has a focus upon instructional design, curricular design, and social justice that creates space for all stakeholders to reach their potential. In 1991, RJ earned the Alma College Jerry Smith African Teaching Fellowship, committing to a year of teaching at the Mayflower Junior School in Ikenne, Nigeria. It was in Nigeria that RJ began to understand the importance of the educational environment and instructional design.
At Novi Community School District, RJ has led a community wide approach to social justice efforts that focus upon student and educator voice. He has partnered with the University of Michigan School of Social Work, Oakland Schools, and the Novi Community to offer training in culturally relevant instruction.
|
|
|
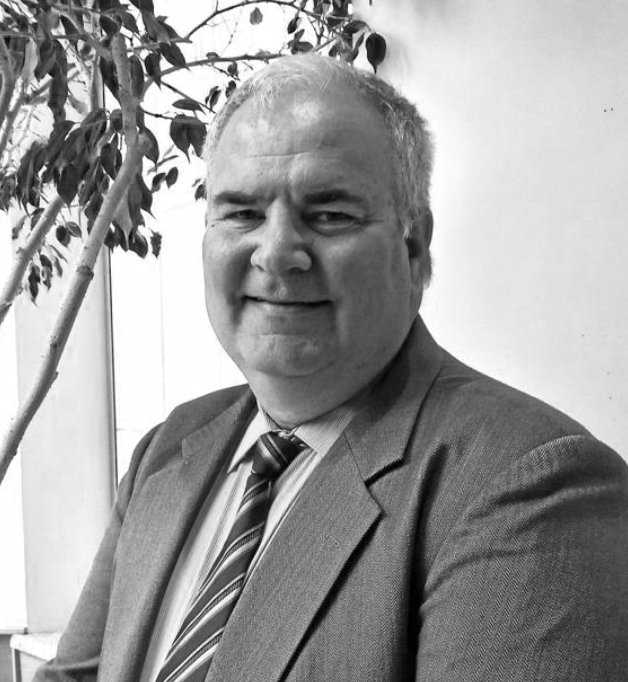
|
Steve Barr
Oak Park School District
Chief Financial and Operations Officer
Steven Barr has dedicated 26 years of his career advocating for K-12 education. After working in public accounting after graduating from Michigan State University, Steve worked in the Utica Community Schools, Troy School District, Macomb Intermediate School District, Novi Community School District and also the City of Farmington Hills prior to his current assignment in Oak Park Schools. In addition to being a leader in school finance, he feels strongly about the positive impact that agile furniture has on teaching and learning. He co-led the implementation of flexible furniture in all classrooms in the Novi Community School District beginning in 2015, with Dr. RJ Webber.
|
FREE to attend. Please RSVP.
Must register by November 7. The link will be sent out to virtual attendees on November 8.
Chapter Social
June 24, 2021
4:00 pm
 |
Forward Space
650 N. Wood Dale Rd
Wood Dale, IL |
Wood Dale Showroom: Focus on Education
We will have an active learning classroom setting and additional new education products placed within our working showroom at 650 N. Wood Dale Rd in Wood Dale, IL. Representatives from Steelcase Learning and Smith System on hand to answer questions as well as team members from Forward Space’s Education Team.
Join us FREE today for this social. Please RSVP for accurate headcount for the event.
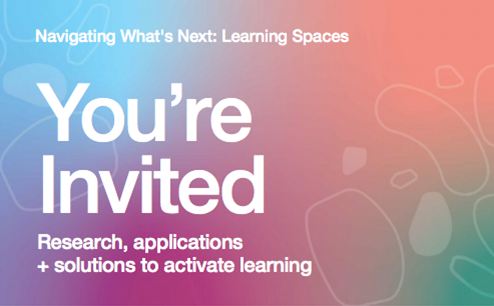

|
Virtual Event
June 2, 2021
4:00 pm – 5:00 pm
Navigating What's Next: Learning Spaces
Research, applications + solutions to activate learning
Anchored by Steelcase Education and Smith System, our diverse portfolio of brands and partners offer unique capabilities to support your needs at every level of learning with research, applications and solutions.
Join us for a tailored 60-minute virtual engagement to hear from our education leaders and tour newly designed spaces in our showroom.
Reserve your spot now!
|
We understand educators, leaders and designers like you are always thinking about how to create more engaging learning environments that create better outcomes. More than ever, experiences and spaces need to be reimagined to make face-to-face or blended learning even better than before.
At Steelcase, we continue to draw on the knowledge of our network of global education clients, thought leaders and experts to explore and understand the latest implications to teaching and learning. Our focus is on learning, wherever it happens and that includes experiences at K-12 schools, higher education institutions or in the workplace.
I would like to invite you and your team to an interactive 45-minute virtual session to address your current challenges and to share the latest research, applications and solutions from Steelcase Education and Smith System. This engagement will feature a Steelcase expert and a tour of newly designed pop-up spaces.
You will not see PowerPoint slides or anything like that on this tour. We have a quick 15-second video here that starts to give you a feel on why this visit is different. Check out
https://youtu.be/RK2H9uvOPoM
FREE to attend! This event will be a virtual tour and the link will be sent on June 1 in the afternoon.
Must register by 9:00 am on June 1, 2021.
Virtual Tour
March 16, 2021
4:00 pm Central
Jefferson Early Childhood Center, Wheaton, IL
Presented by Legat Architects
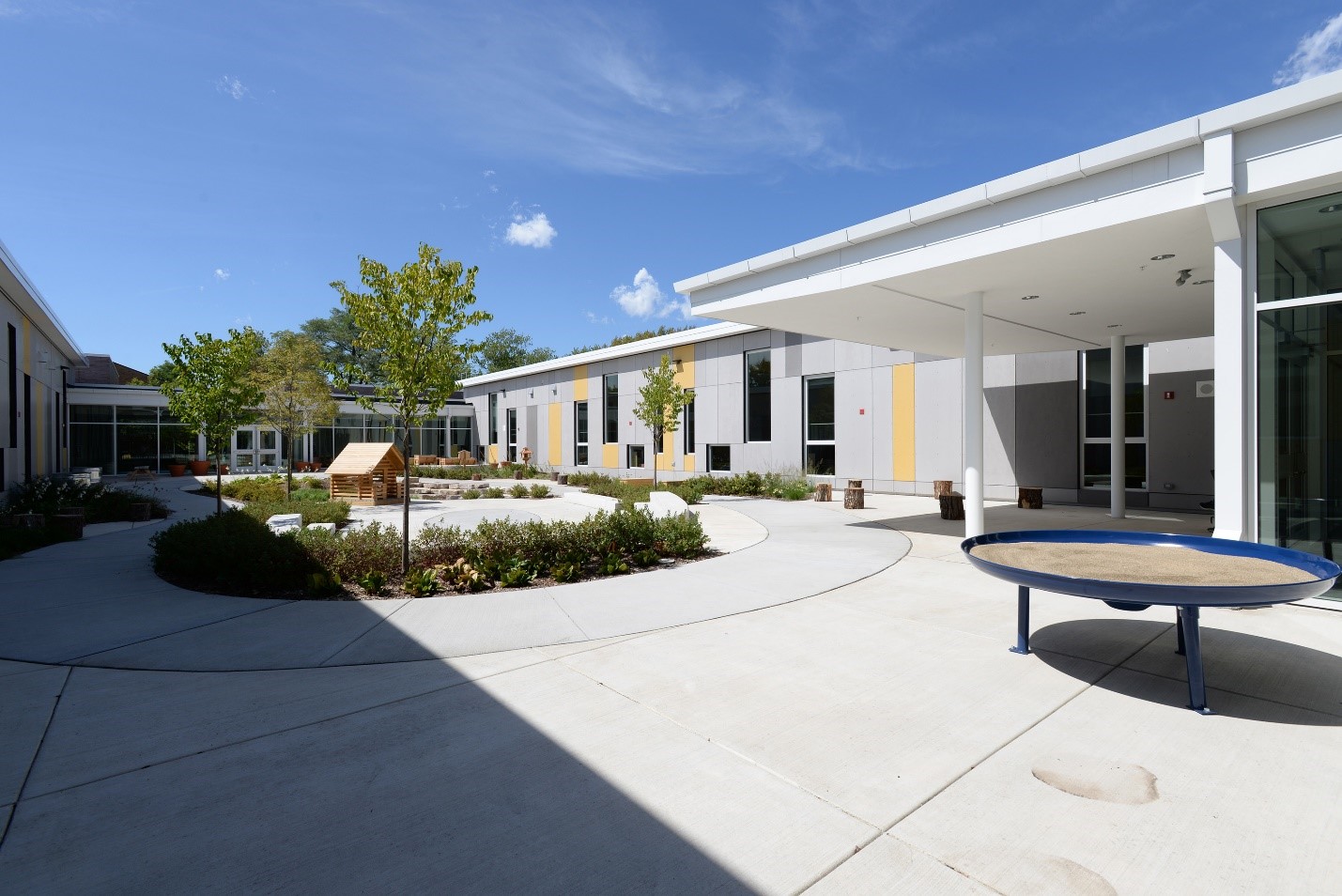
Playful patterns, sensory havens, and integrated therapy: competition-winning design supports early learners at all developmental stages.
Find out how the new Jefferson Early Childhood Center (ECC) kicks off a lifelong learning adventure for Community Unit School District 200's youngest students. The virtual tour will reveal how the design, winner of a district-sponsored competition, inspires curiosity and discovery for early learners, including the two-thirds of Jefferson ECC students who have special needs or disabilities. The 59,000-square-foot school offers collaborative classrooms and dedicated indoor/outdoor therapy spaces, as well as a community welcome center and resource room for parent training.
District and school leaders will share how community engagement sessions, early learning programming, and teacher input influenced the design. The architectural team will use 3-D models and hand drawings to help attendees visualize design challenges.
The highlight of the tour is the sensory courtyard at the heart of the facility. Visible from throughout the school, the courtyard offers a haven for students at all developmental stages to create, explore, and interact. Attendees will also experience a secondary outdoor therapy space designed to promote independence and confidence, as well as a motor skills zone that doubles as a tornado shelter. Among other areas the tour guides will introduce are a controlled vestibule entry, community welcome center, integrated therapy rooms, and corridors that encourage exercise and creative play.
The tour will show how the design exemplifies "ergonomic transposition," which considers how small children experience the world. For instance, exterior and interior glazing frames views from a child's perspective: high windows display sky and clouds, while low windows reveal grass and plants. Throughout the building, windows are aligned to create moments of discovery—some spots allow occupants to see clear through the building.
Attendees will learn about the steps the design team took to lower the building's carbon footprint and energy consumption. Lightweight fiber cement panels used on classroom wings reduce the embodied carbon load. Energy-saving features include a geothermal field and north- and south-facing classroom windows.
Come see the Jefferson ECC, where energy and discovery are around every corner.
Learning Objectives:
- Discover how community engagement and client leadership drove the design process for the early learning center.
- Illustrate how technology is a communication tool with 3-D walk throughs generated in Enscape and façade design iterations using Revit.
- Identify key design elements that differentiate early learning design through “ergonomic transposition”, how small children experience the world.
- Analyze the building’s carbon foot print and reduced energy consumption.
Tour Presenters:
Stephanie Mangini, Principal at Jefferson
Jeff Schuler, Superintendent at CUSD 200
Robin Randall, Principal, Legat Architects
Loren Johnson, Project Architect, Legat Architects
Paul Pessetti, Project Manager, Legat Architects
Members FREE | Non-members $20
AIA CEU’s pending
Must register by March 16, 2021 at 9:00 am Central.
Chapter Webinar
December 3, 2020
4:00 PM Central

Purpose Over Preference: Designing Spaces for Impact
Join members of the Glenbrook High School team and partners to virtually visit four spaces anchored to purpose over preference and discover the process that created the opportunity for impact.
Learning Objectives:
- Identify the intersection between purpose, process, and change management when embarking on a journey of transforming learning spaces.
- Recognize the value of meaningful partnerships between institutions and solutions providers with shared perspectives of designing intentional learning spaces.
- Evaluate a set of strategies and tools for understanding people, place, and purpose.
- Review case-studies that apply the techniques discussed at the beginning of the session.
Panelists:
Learning Space (District Oversight) Rosanne Williamson, Assistant Supt of Edu Services
Learning Space Lead (Curriculum), Ryan Bretag Director of Instructional Innovation
Learning Space Lead (Operations), Kim Ptak Director of Operations
Partner, Lisa Martin Arcon and Associate Designer
Partner, Brad Raysby, Rally Point Endeavors Mission Chief and Visionary Officer
Moderator:
Learning Space Storyteller, Karen Geddeis Director of Communication and Studio E Strategist
Members: FREE | Non-members: $10
Deadline to register: December 3, 2020 at 12:00 PM
Chapter Event
Friday, January 24, 2020
5:30 – 7:30 PM

7 Oakbrook Center
Oak Brook, IL 60523
Join A4LE Chicagoland for a night of Bocce and fun at Pinstripes in Oak Brook! We'll share upcoming events and new opportunities for engagement with the A4LE Chicagoland Chapter.
Free to attend: please RSVP