Past Events
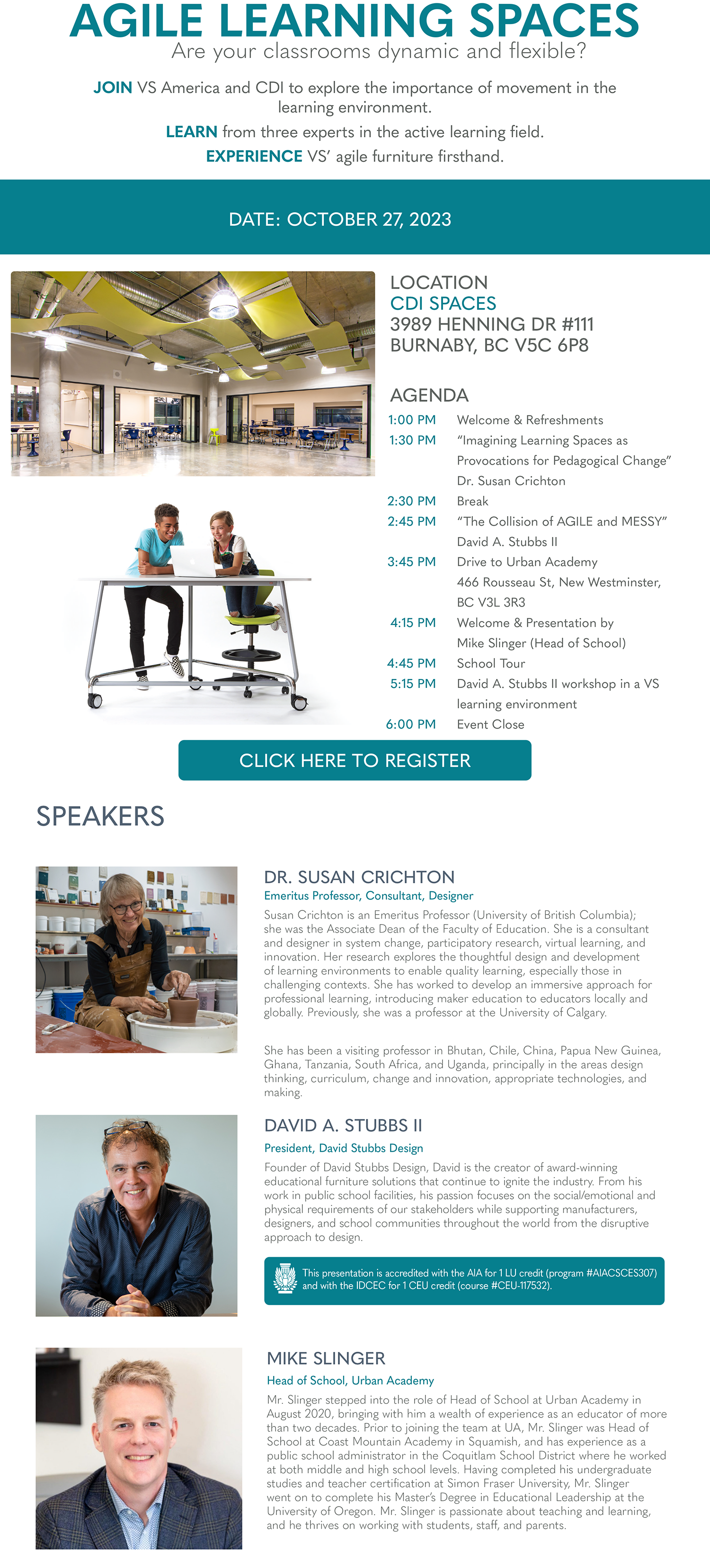
Agile Learning Spaces Event
Friday, October 27, 2023
1:00 PM – 6:00 PM Pacific Daylight Time
Location: CDI Spaces
3989 Henning Drive, #111
Burnaby, BC V5C 6P8
View Event Flyer »
Are your classrooms dynamic and flexible?
JOIN VS America and CDI to explore the importance of movement in the learning environment.
LEARN from three experts in the active learning field.
EXPERIENCE VS’ agile furniture firsthand.
Registration: FREE
Sponsored by:
Point of Contact: Kerry Magnus
[email protected], 778.772.5043
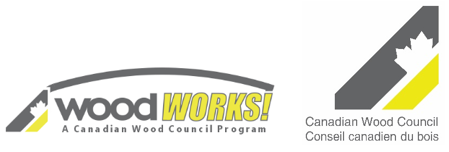
Workshop and Tour of Bayview Elementary
Monday, January 16, 2023
Registration: 8:00 AM
Workshop: 8:30 AM – 2:00 PM
Tour: 3:00 – 4:00 PM
Workshop Location: FPInnovations, 2665 E Mall, Vancouver, BC – The Assembly Room
Tour Location: Bayview Elementary School, 2251 Collingwood St, Vancouver, BC
Mass Timber Schools: A 21st Century Solution
Timber technologies and techniques are rapidly evolving, opening new possibilities for school design. From hybrid-mass timber construction to factory-built prefabrication, the opportunities for the use of wood in schools are quickly expanding. This workshop explores how wood-built schools can boost students’ well-being, cut carbon, speed up construction and offer flexible, earthquake-resistant design.
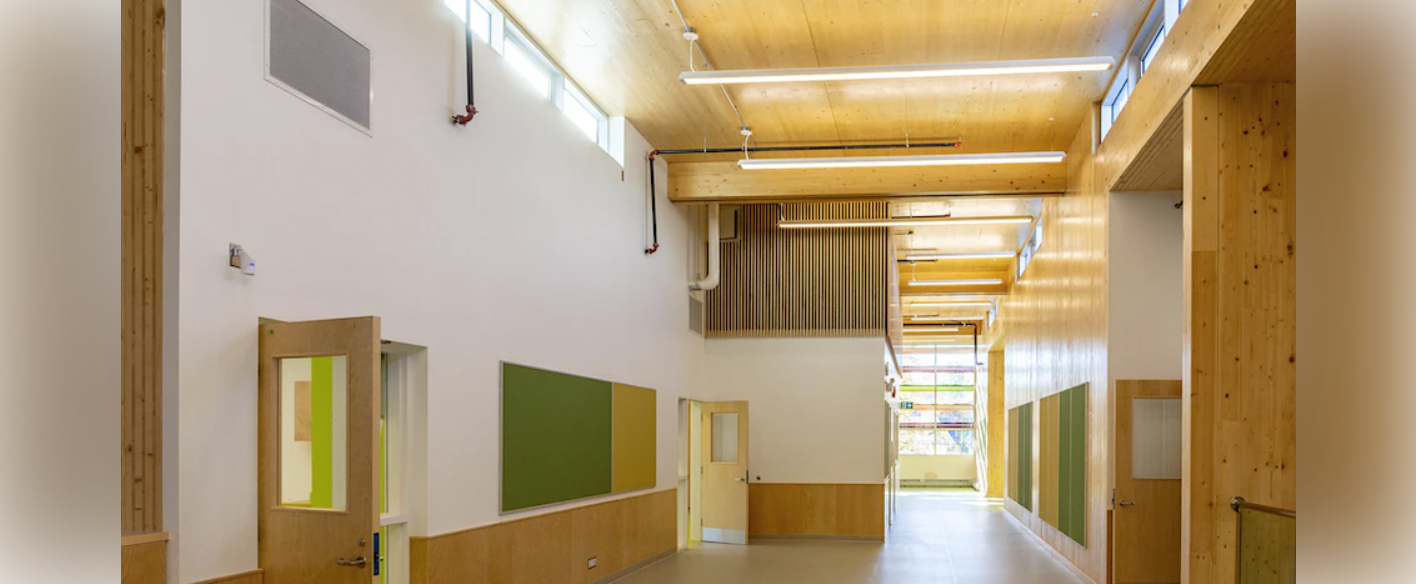 Bayview Elementary, Vancouver, BC |
Photo credit: Nicolas Romero Glen
Bayview Elementary, Vancouver, BC |
Photo credit: Nicolas Romero Glen
Four (4) hours of education followed by a school tour!
Click here for the full agenda »
Presentations:
- Design Options for 3 and 4 Storeys Wood Schools
Ray Wolfe, Partner, Thinkspace Architecture Planning Interior Design and Nick Bevilacqua, Principal, Fast+Epp
- The Advantages of Designing Schools with Wood
Ray Wolfe, Partner, Thinkspace Architecture Planning Interior Design
- Structural Considerations for Mass Timber Schools
Nick Bevilacqua, Principal, Fast+Epp
- School Design Towards a More ‘Natural’ and ‘Flexible’ Learning Environment:
Steven Snyder, Senior Project Manager, Vancouver School Board (SD #39 – Vancouver)
- Exposing Maximum Wood
Andrew Weyrauch, Principal, Francl Architecture
Who Should Attend?
This workshop is designed for architects, engineers, building officials, school planning officials, facilities managers and contractors who have a role in designing, planning, and building tomorrow’s centres of learning today.
SPACE IS LIMITED SO BE SURE TO REGISTER EARLY!!
Cost: $129 per person |
Early Bird Rate: $99 until January 6, 2023
Please use promo code “A4LE” for 15% fee discount for A4LE members and associates.
In Partnership with: 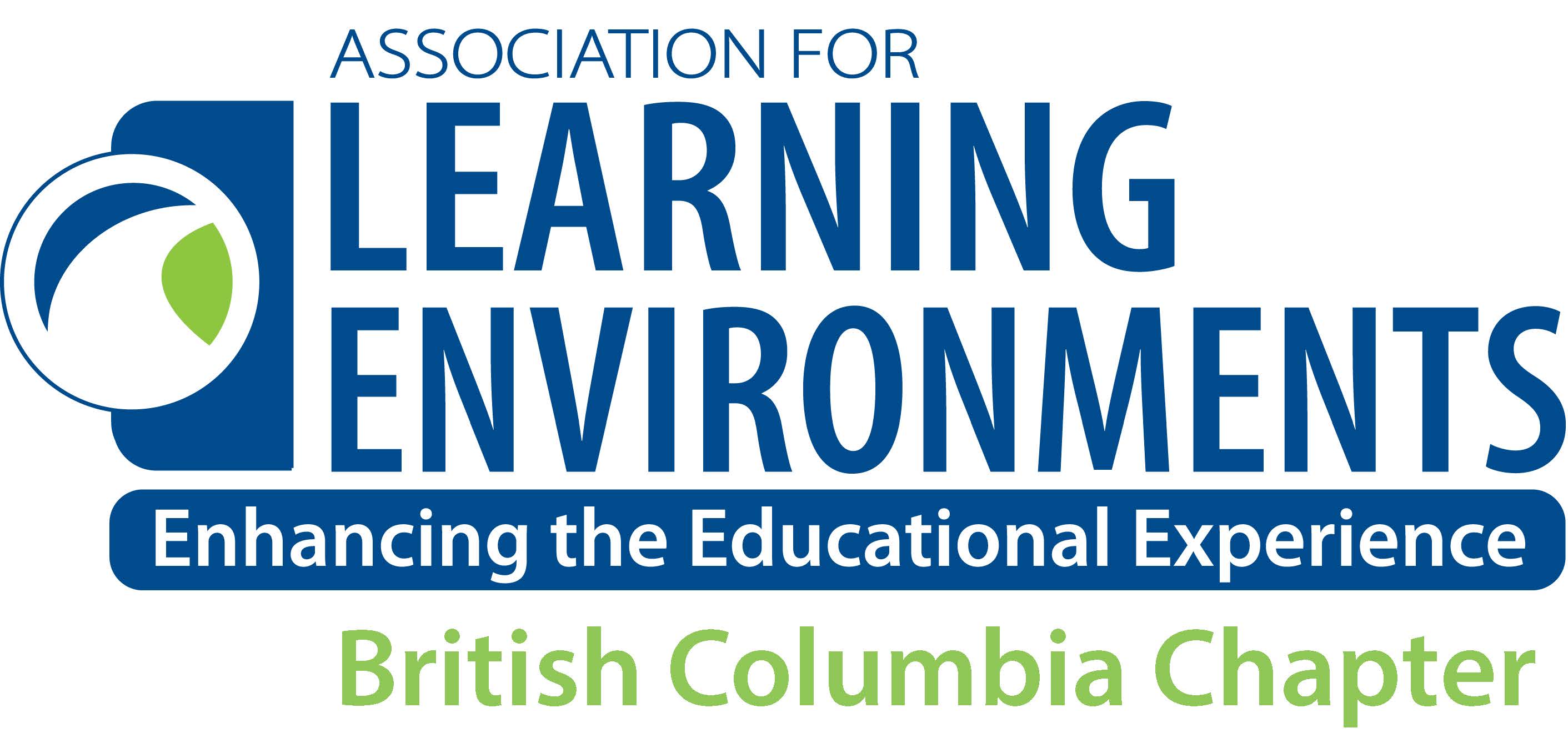
Supporting Partner: 
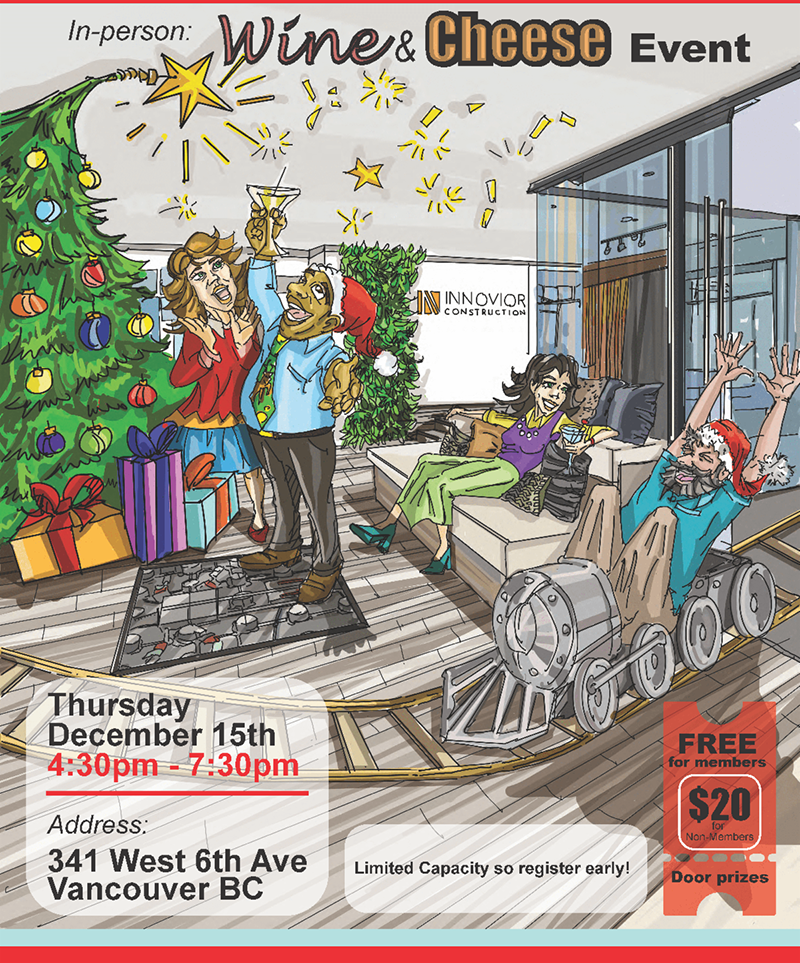
Holiday Season Social
Thursday, December 15, 2022
4:30 – 7:30 PM
In-Person Wine & Cheese Event
Innovior Showroom
341 West 6th Avenue
Vancouver BC
Please note that this will be an "in-person" event. Capped at 50 attendees – sign up early!
Members: FREE | Non-members: $14.75 USD / $20 CDN
In-Person Tours
September 26, 2022
1:00 pm – 4:15 pm
PLEASE NOTE:
Masks may be required
subject to Provincial Health Orders
Edgewood Elementary School
16666 23 Avenue, Surrey BC
1:00 pm – 2:00 pm
Tour Lead: Lee Blanchard, Thinkspace
Learning Units: 1.0 Core
Edgewood is one of three elementary schools developed by Thinkspace Architecture Planning Interior Design to address significant space shortfalls in Surrey. The design is adapted from Mar Jok Elementary in West Kelowna.

Grandview Secondary School
16987 25 Avenue, Surrey BC
2:10 pm – 4:15 pm
Tour Lead: Alvin Bartel , Station One Arch
Learning Units: 2.0 Core
Grandview Secondary developed by Station One Architects is a 1500 capacity (8
12) school.
Features include a black box theatre, rotunda, open concept learning commons, two gyms,
maker spaces, cutting edge fabrication technologies and learning studios grouped into pod
style ‘communities’, with associated labs and collaborative spaces.
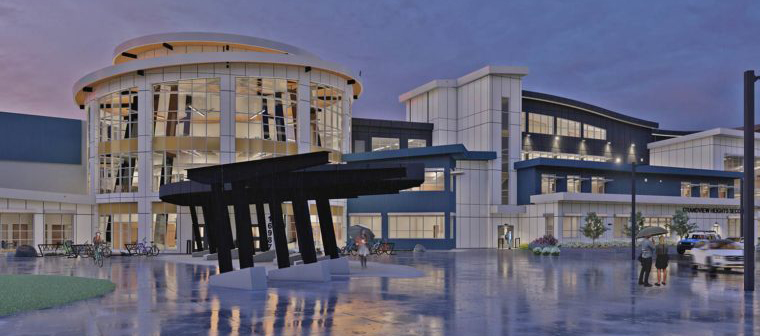
Learning Objectives:
- How these two new schools helped Surrey School District to address space
shortfalls while providing beautiful, safe, and supportive learning environments
that meet both district and provincial requirements.
- How new schools in Surrey incorporate “Lessons Learned” to provide students with
enhanced learning environments.
- How each of these two new schools embraces best practice principles in unique
ways to support a continuum of learning for South Surrey students.
- How to create an exceptional black
box theatre lead by Robert Hamilton, DWD
|
In-Person Schedule
|
| 1:00 pm |
Arrive Edgewood |
| 1:00 – 1:05 pm |
Welcome/Introduction |
| 1:05 – 2:00 pm |
Tour Edgewood |
| 2:00 – 2:10 pm |
Drive to Grandview |
| 2:10 pm |
Arrive Grandview |
| 2:10 – 2:30 pm |
Theatre Presentation |
| 2:30 – 4:15 pm |
Tour |
|
In-Person Social Time
|
| 4:30 pm |
Meet at Local Craft Brewery (TBC) |
Admission is FREE for Members | $20 CAD for Non-Members
Airmeet Virtual AGM and Presentation
Thursday, June 16, 2022
12:30pm – 3:30pm
View Recorded Session »
The Importance of Planning
 Learning Objectives:
Learning Objectives:
- Features and Critical Success Factors
of LRFP (Long Range Facility Plan)
- Planning Challenges & Opportunities
- Land Acquisition Challenges &
Solutions
- Planning Panel Discussion
- Ministry Update
- Grant Winners – Supportive Learning
Environments
| SCHEDULE |
| 12:30 – 1:00 pm |
Mix & Mingle |
| 1:00 – 1:10 pm |
Welcome & Introductions |
| 1:10 – 1:25 pm |
AGM |
| 1:25 – 1:40 pm |
Student Presentations |
| 1:40 – 2:00 pm |
Pecha Kucha Presentations |
| 2:00 – 2:30pm |
Panel Discussion |
| 2:30 – 3:00pm |
Ministry Update |
| 3:00 – 3:30 pm |
Social Time |
Members: FREE | Non-Members: $20 CAD
Virtual and In-Person Tours – Advancing Middle Schools (SD43)
June 6, 2022
1:00 pm – 4:00 pm
Please note: Masks may be required – subject to Provincial Health Orders.
École Banting Middle School
Address: 820 Banting Street, Coquitlam
Time: 1:00 pm – 2:40 pm
Presentation: Capital Group – SD43 Coquitlam
Tour Lead: Mark Ehman, DA Architects
Learning Units: 1.5 Core
This new 550 capacity school was designed to support ‘best practice’ research and philosophy for middle
school education. It includes clusters of team educational spaces, clear and prominent placement of the
exploration areas, flexible learning spaces and opportunities for socialization in
small and large gathering areas throughout the school.
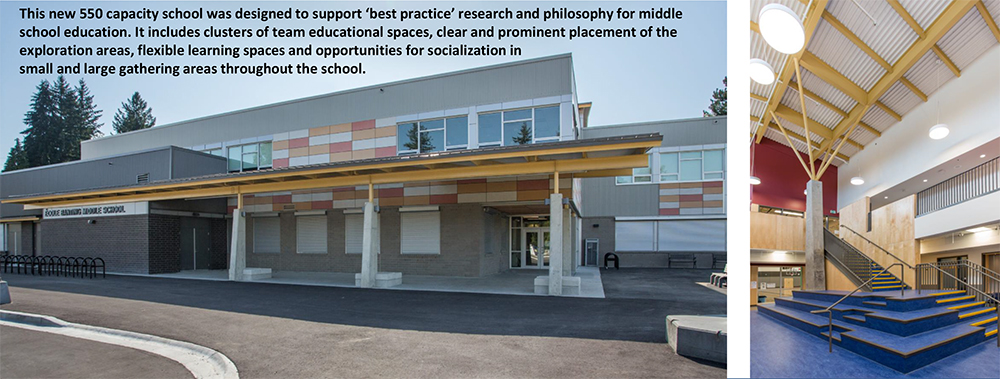
Minnekhada Middle School
Address: 1390 Laurier Ave, Port Coquitlam
Time: 3:10 pm – 4:15 pm
Tour Lead: Justin Dyck, Station One Architects;
Learning Units: 1.0 Core
21-Century learning features were customized to meet district and user needs following extensive design
collaboration sessions. Special configuration provides breakout flexible collaboration areas in the building’s core
rather than dividing into smaller learning pods. Flexibility to open classrooms onto the main commons, while
allowing the option for closure was critical. The building’s form is an upward thrust, using the metaphor of a sprout
breaking through the soil, reflecting the burgeoning growth of middle school students.
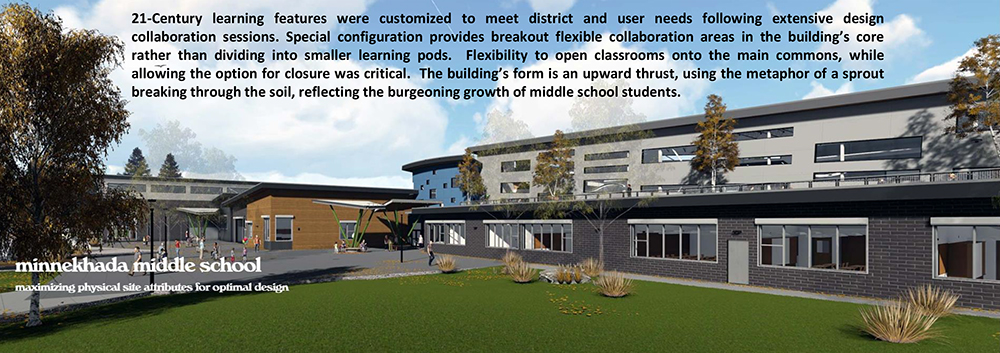
Learning Objectives:
- School District 43 Coquitlam’s iterative design process to improve middle
school learning outcomes by incorporating best practice design features.
- How two new middle schools (École Banting and Minnekhada) incorporate
“Lessons Learned” to provide students with environments to enhance learning.
- How each of these two new schools embraces best practice principles in
unique ways to support learning for middle school students.
| IN-PERSON SCHEDULE |
VIRTUAL SCHEDULE |
| 1:00 pm |
Arrive École Banting |
12:55 pm |
Log-in |
| 1:00 – 1:15 pm |
Welcome/Introduction |
1:00 – 1:15 pm |
Welcome/Introduction |
| 1:15 – 1:40 pm |
SD43 Presentation |
1:15 – 1:40 pm |
SD43 Presentation |
| 1:40 – 2:40 pm |
Tour École Banting |
1:40 – 2:40 pm |
Tour École Banting |
| 2:40 – 3:10 pm |
Drive to Minnekhada |
2:40 – 3:10 pm |
Social Time |
| 3:10 pm |
Arrive Minnekhada |
|
|
| 3:10 – 3:15 pm |
Gather |
3:10 – 3:15 pm |
Gather |
| 3:15 – 4:15 pm |
Tour Minnekhada |
3:15 – 4:15 pm |
Tour Minnekhada |
| 4:30 pm |
Meet at Local Craft Brewery |
|
|
In-Person Social Time:
4:30 pm Meet at Local Craft Brewery (TBC)
Members: FREE | Non-Members: $20 CAD
Deadline to register: June 5 by 12:00 pm
Virtual link will be sent on the afternoon of June 5.
In-Person Facility Tours – Community Buildings With Impact
Tuesday, April 5, 2022
1:00 – 4:00 pm
Clayton Community Centre
Location: 715S 187A St, Surrey BC (meet in the Meeting Room)
Time: 1:00 pm – 2:15 pm
Tour Lead: Melissa Higgs
Learning Units: 1.0 Core
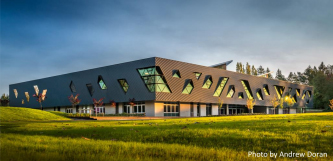
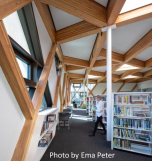
- North America's first Passive House certified community centre and the largest non-residential certified project in Canada.
- Designed around people, it combines recreation, library, arts and parks in a seamless integrated facility.
R.E. Mountain Secondary
Location: 7633 202A St, Langley BC (meet in the Library)
Time: 2:30 pm – 4:00 pm
Tour Lead: Karen Marler/Magdy Ghobrial
Learning Units: 1.S Core
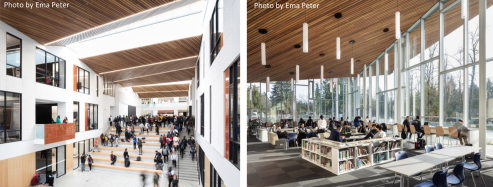
- This 1700-capacity secondary, fosters the vibrancy of high school life.
- Reflects the identity of an innovative, community-focused learning hub that respects the history and heritage of its location.
Members: FREE | Non-Members: $20 CDN
Space is limited to 30 participants, so please register early!
Masks and vaccine passports may be required – subject to Provincial Health Order.
In-Person School Tour
Wednesday, March 9, 2022
3:00 – 4:00 pm
260 12th Street, New Westminster (meet at corner of 12th St & 3rd Ave)
1 Core LU
John Knox Secondary School
A modern, urban grade 7-12
school with 450 student
capacity in New Westminster
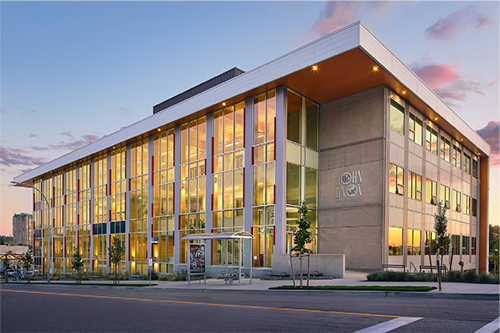
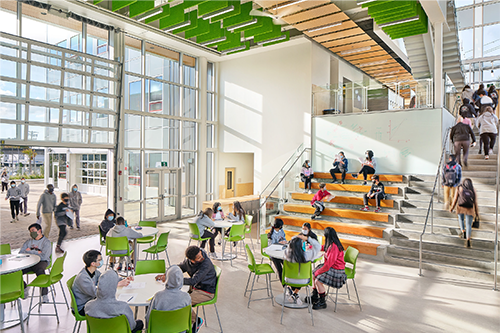
Tour Leader:
Kate Lemon, Architect AIBC, KMBR Architects Planners
Learning Objectives:
- Understand how site challenges can become assets
- Understand the strategies the Architect employed to
create inspiring Next Generation spaces on a tight budget
- How to balance client aspirations and municipal requirements and find where their priorities overlap
- Understand how private school design challenges and
opportunities are different from public schools
Members: FREE | Non-Members: $20 CDN
** space limited, register early **
COVID-19 vaccine passport and mask required upon entry.
In-Person School Tour
Tuesday, February 22, 2022
3:00 – 4:30 pm
820 6th Street, New Westminster (meet at main entrance off 6th Street)
1.5 Core LU
New Westminster Secondary School
A leading edge Next Generation grade 9-12 school. The largest secondary school to date in BC with 1,900 student capacity.
Project Delivery: Design-Build; Architect: KMBR Architects Planners Inc.

Tour Leader:
Witmar Abele, Architect AIBC, KMBR Architect Planners
Learning Objectives:
- Understand the importance of site context, school capacity, client aspirations, municipal requirements and budget in developing design.
- Understand how principles of Next Generation Learning are supported through design.
- Understand the design challenges and opportunities encountered through the Design-Build procurement method.
Members: FREE | Non-Members: $20 CDN
Limit 20 People (2 Groups of 10)
COVID-19 vaccine passport and mask required upon entry.
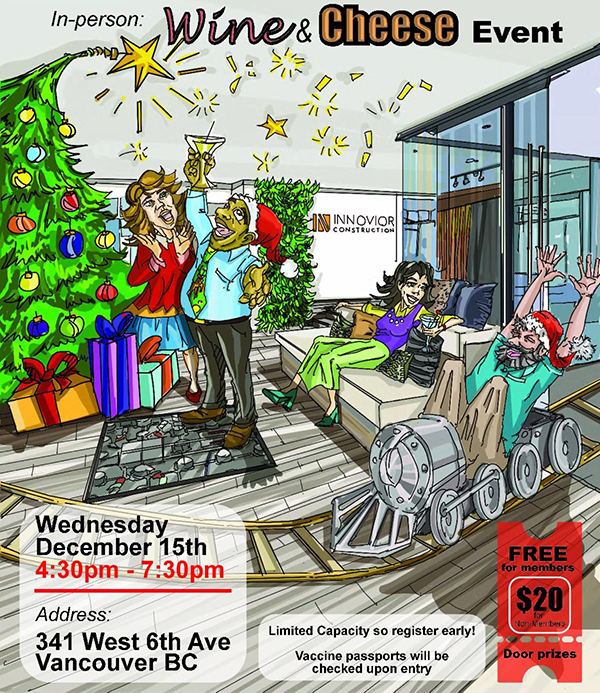
Holiday Season Social
Wednesday, December 15, 2021
4:30 – 7:30 PM
In-Person Wine & Cheese Event
DIRTT/Innovior Construction
341 West 6th Avenue
Vancouver BC
Please note that this will be an "in-person" event. The attendance will be limited and vaccine passports will be checked upon entry.
Members: FREE | Non-members: $20 CDN
Fall Mini-Conference
Wednesday, December 1, 2021
8:00 am – 11:45 am Pacific
First Peoples Principles of Learning
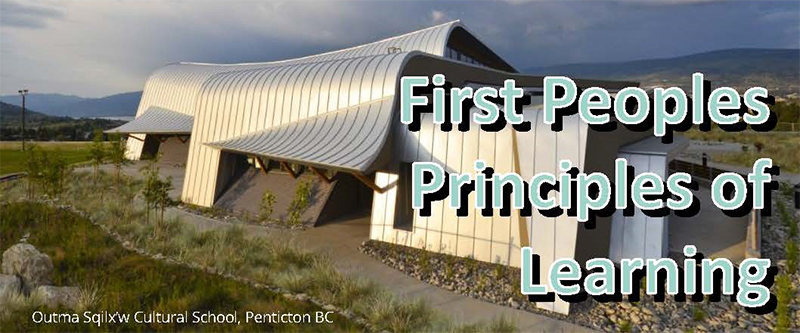
Please join us for ... a virtual session featuring four (4) speakers who will share their knowledge and experience in the development of First Peoples Principles of Learning and the Learning Environments that support them.
Learning Objectives:
- Understand critical success factors of First Peoples learning principles;
- Apply these principles through the planning of a new secondary school; and
- Explore design considerations in the development of various K-12 learning environments.
| 8:00 – 8:15 am |
Meet & Greet |
| 8:15 – 8:30 am |
Welcome & Introductions |
| 8:30 – 11:00 am |
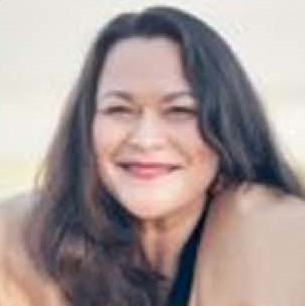
Keynote:
Shannon Leddy
|
Presentations:
- Shannon Leddy PhD, UBC Faculty of Education
- Robyn Gray, SD79 & Matthew Emerson, HDR
- Peter Hildebrand, Iredale
|
| 11:00 – 11:05 am |
Wind Up and Upcoming Sessions |
| 11:05 – 11:45 am |
Social Time |
Members: FREE | Non-members: $20 CDN
Link to join will be sent the night before.
In-Person School Tours
The British Columbia Chapter and Wood
WORKS! BC present:
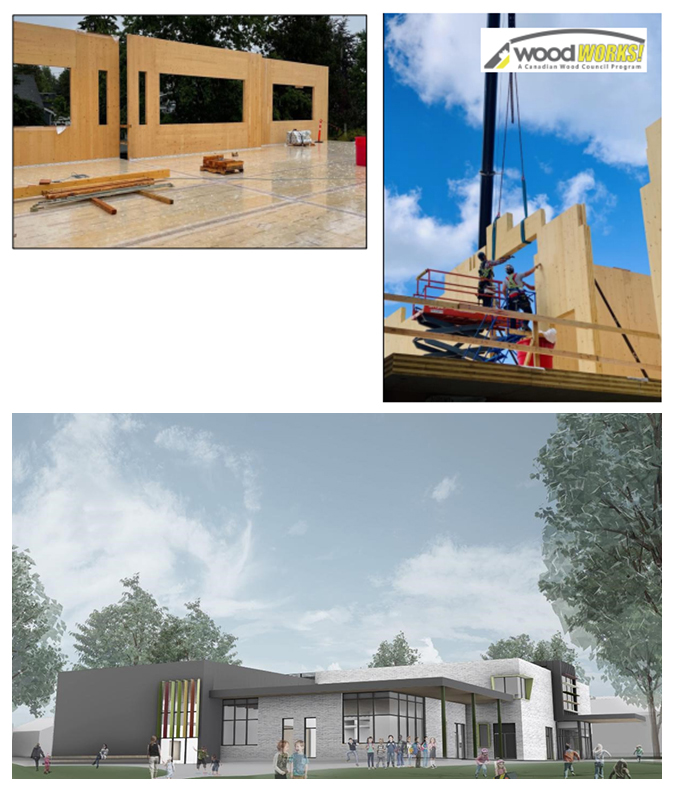
Bayview Elementary – Mass Timber
Understanding advantages of using mass timber in schools
Tour leader Pedram Faghani, MASc, P.Eng., CP is the Technical Manager at Wood
WORKS! BC
The learning objectives of each tour:
- Understanding the advantages of using mass timber in schools
- New school design within the urban context
- Learning what the early design considerations should be
- What situations to avoid with mass timber and learning from challenges during construction
- How to take the next steps in design of a mass timber building
For further information on Bayview Elementary Replacement project, please visit the
Naturally Wood website.
Bayview Elementary is under construction. Please bring your own Personal Protective Equipment.
Please note that each tour is free of charge and limited to 10 persons.
Friday, 8 October 2021
3:30 PM – 4:30 PM PDT
Bayview Elementary School
2251 Collingwood St
Vancouver, BC V6R 3L1
Canada
|
Friday, 15 October 2021
3:30 PM – 4:30 PM PDT
Bayview Elementary School
2251 Collingwood St
Vancouver, BC V6R 3L1
Canada
|
Chapter Lunch & Learn / AGM
June 24, 2021
11:30 am – 2:15 pm
Via Airmeet –
View Recorded Presentation »
Drive into the Future
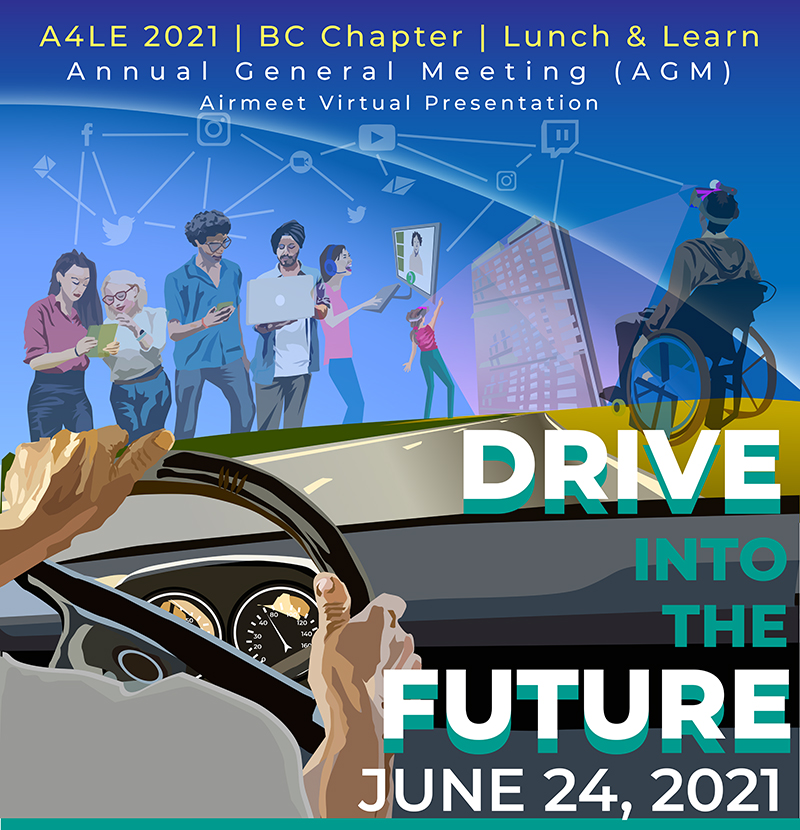
| Agenda |
| 11:30 am – 12:00 pm |
Social Time |
| 12:00 pm – 12:15 pm |
Annual General Meeting |
| 12:00 pm – 1:15 pm |
Robert Murray
1.0 non-core LU |
| 1:15 pm – 1:45 pm |
Social Time & Door Prizes |
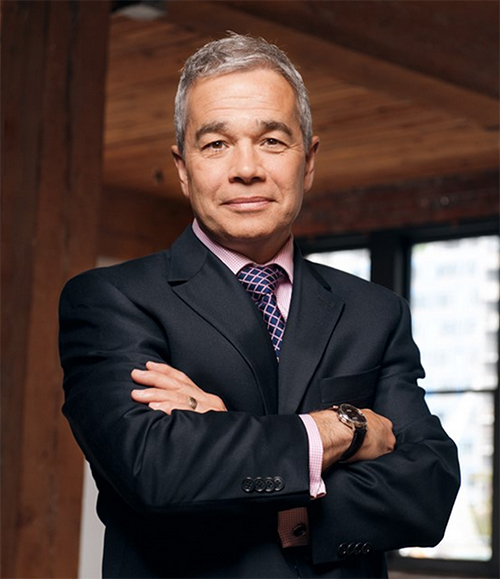 |
Robert Murray
“These are very interesting times we are ‘living’ in for sure. As a very good friend once said to me; “I don’t think about ‘Why is this happening to me’. I choose to ask myself ‘Why is this happening for me?” |
Members: FREE | Non-members: $20 CAD
DOOR PRIZE SPONSORS
Chapter Lunch & Learn
May 6, 2021
12:00 – 2:00 pm
Via Airmeet –
View Recorded Session »
Learning Units: 2.0 Core
BC Ministry of Education Update
View presentation »
- Greenhouse gas reduction targets for new schools and renovations
- Mass timber and wood first initiatives
- Updated Capital Project approval process
- Updated policy for Neighbourhood Learning Centres (NLC)
SD #43 Seismic Case Study: Montgomery Middle School
A compelling and detailed presentation on the reasons why a
school replacement can be a better option than a
seismic upgrade. This presentation will delve into the complexities of structural, architectural, mechanical, electrical, code, logistics as well as the educational impacts.
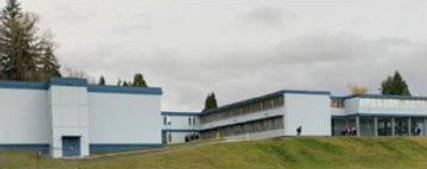
| 12:00 pm – 12:45 pm |
Ministry Update |
| 12:45 pm – 2:00 pm |
Seismic Case Study |
Members: FREE | Non-members: $20 CAD
To receive the link to join, you must RSVP by May 5, 2021 at 9:00 am Pacific
Chapter Lunch & Learn
April 1, 2021 (No Fooling!!)
11:30 am – 1:30 pm Pacific
Virtual Airmeet –
View Recorded Session »
Learning Units: 1.0 Core
Lessons From the 49th Parallel
A case study for modified repeat school design by Lee Blanchard Architect, AIBC Thinkspace.

Chapter Lunch & Learn
March 4, 2021
12:00 Noon to 1:30 pm Pacific
Color Your World audio presentation »
Learning Units: 1.5 Core
Speakers:
Sarah Bjornson, Architect AIBC
Diana Studer, Intern Architect AIBC
COLOUR Your World

A discussion about how we perceive colour, how it impacts us, affects our mood, well-being and even our ability to learn. We will explore how these impacts change as we age. We will consider how to intentionally apply colour to various spaces as we design learning environments.
- What is colour
- How do we perceive colour and how does it affect us?
- What are the impacts of each colour on our cognitive,
psychological and physiological health and well being?
- How do gradients of hue and shade impact the effect colour
has on us?
- How does colour impact our learning?
- How does the way colour impact us change as we age?
- How to intentionally apply colour to various spaces and
environments in the design of learning environments
Free to Attend
MUST RSVP by March 3, 2021 at 5:00 pm Pacific to get Zoom link
Lunch & Learn Virtual Meeting
November 25, 2020
12:00 PM – 1:30 PM
Learning Units: 1.5 LUs
Design Responses to COVID-19
View presentation »
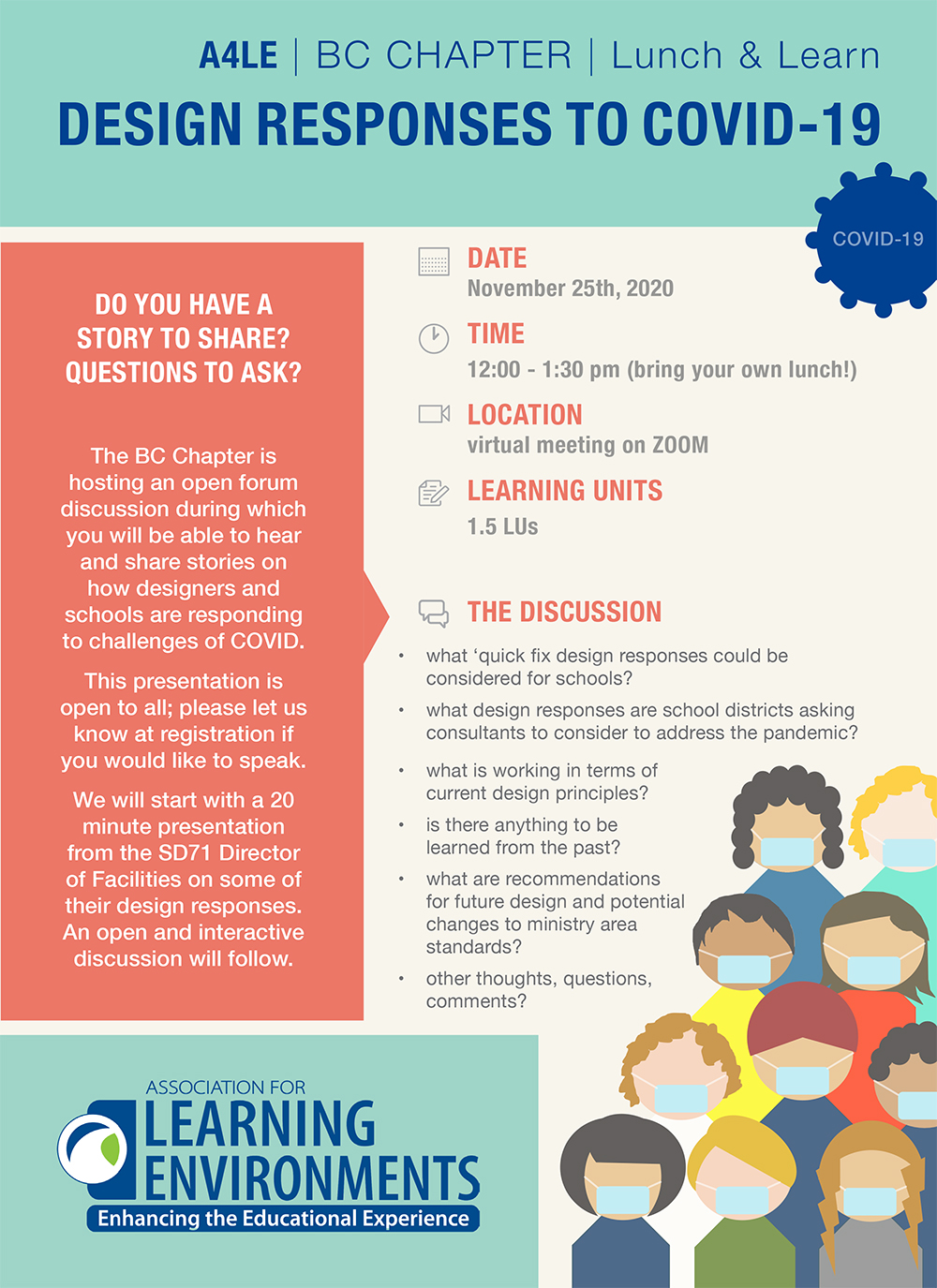
Free to attend: please RSVP. You must register by COB November 24, 2020.
Indoor Air Quality in Educational Facilities Webinar
November 18, 2020
1:00 PM – 2:00 PM MST
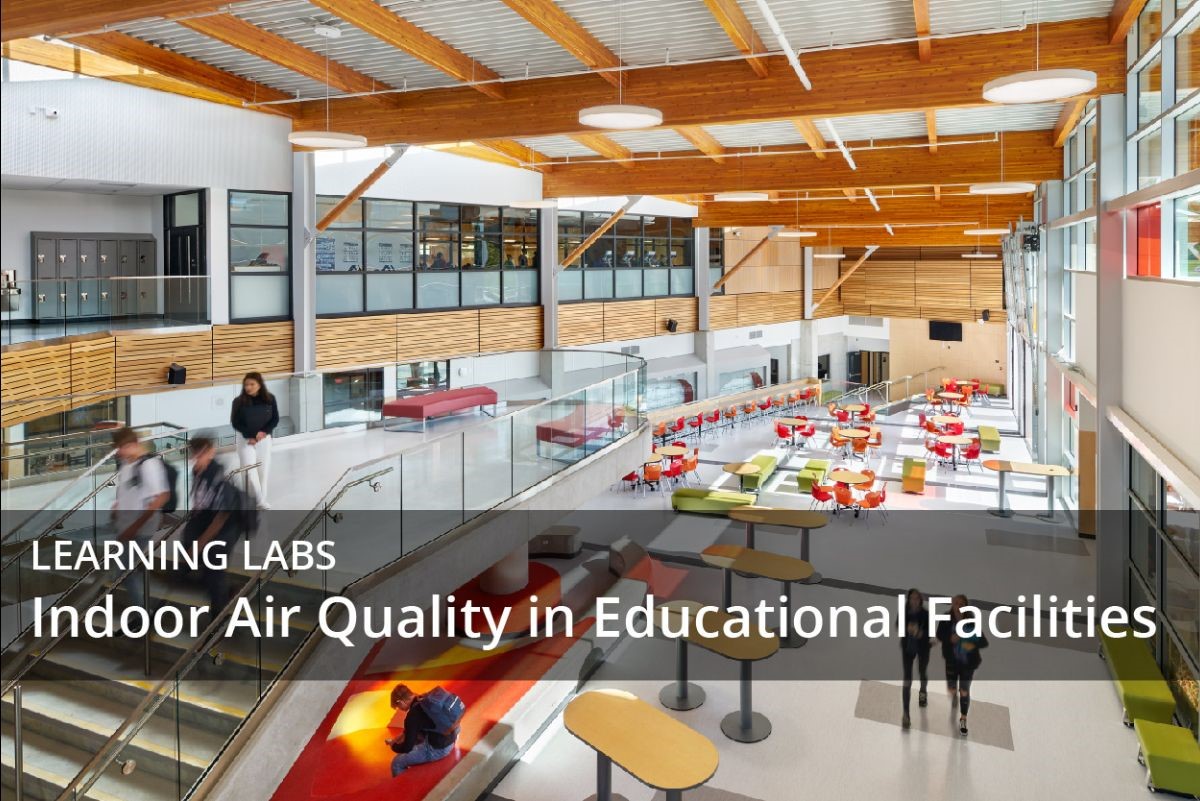
School reopening during the COVID pandemic has become a debate in the past few months and both K-12 and post secondary facilities are being challenged to mitigate the risks. Heightened awareness around the risk of airborne diseases matched with climate-induced seasonal wildfire smoke reinforces the importance of indoor air quality when designing learning spaces for student health and success.
Join
Mary On and
Samson Tam as they explore the reason why
indoor air quality has become an
important topic for schools in recent years and discuss potential solutions, passive and active strategies that bring long term health effects in schools.
This session will include a
20-minute presentation followed by a
15-minute Q+A and 20-minute guided breakout discussion for networking, sharing of ideas and challenges.
Please register for this free event. Once you have registered, you will be sent a link to access the webinar.
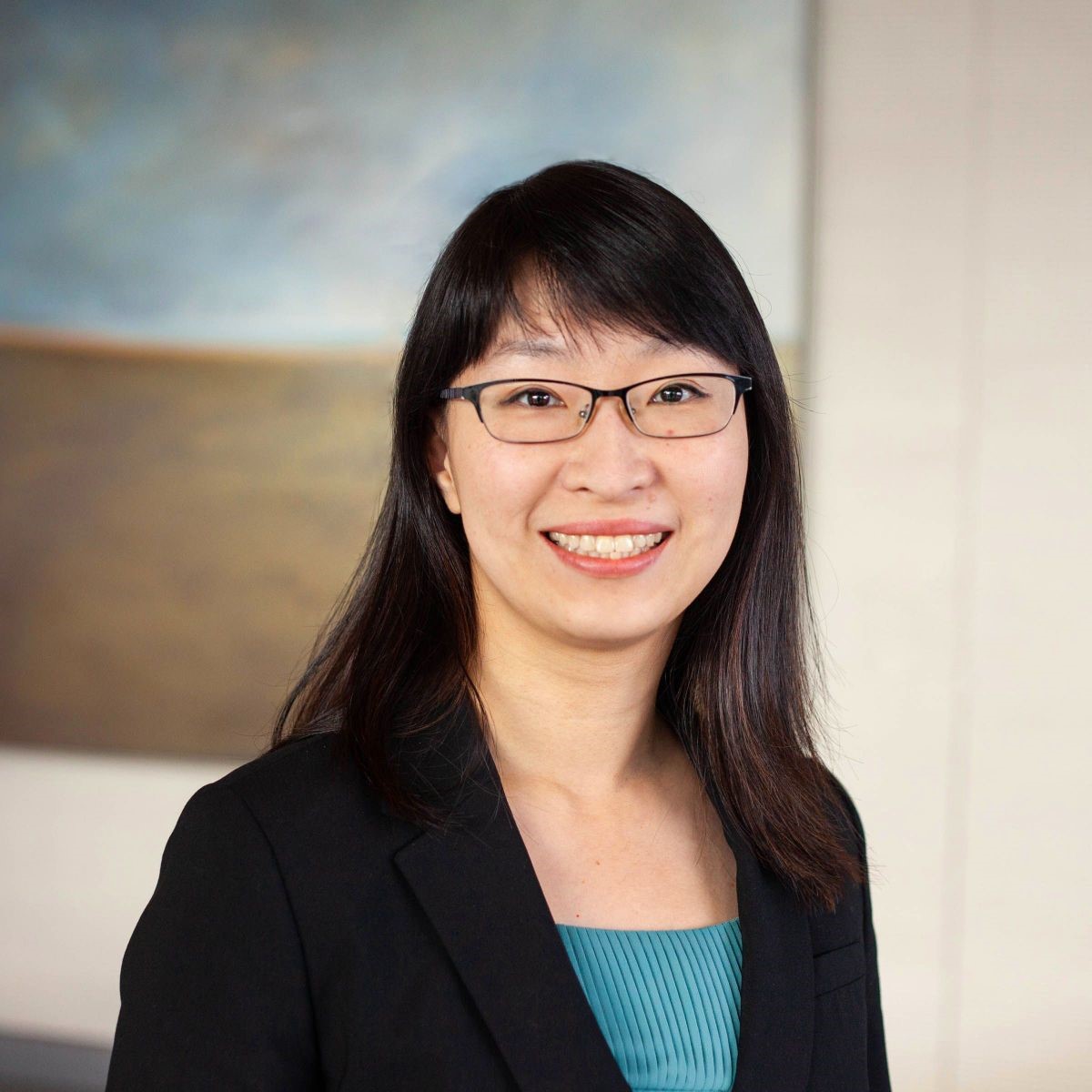
|
Mary On, PEng, LEED AP, CPHD, Associate
With over 18 years of extensive experience in building design industry, Mary specializes in education facilities including K-12 schools, universities, laboratories and design-build projects. Mary is well versed in all aspects of sustainable building design and detailed mechanical systems design. Some of her notable educational projects include Sir Sanford Fleming Elementary and Lord Tennyson Elementary School Replacement as well as UBC Quantum Matter Institute and SFU Shrum Chemistry Renovation.
|

|
Samson Tam, PEng, BASc, LEED AP, CPHD, Associate
Samson has been practicing mechanical engineering design and project management in the buildings industry since 2010, with a broad experience portfolio across North America as well as internationally. His work in education, recreation, transit and other project types allows him to think outside the box and apply best practices from different angles to all his projects. With a passion in sustainable building design, he strives to bring a holistic, coordinated design to support buildings that are balanced in form and function. Some of his notable education projects include UBC Pacific Residence, UBC Life Student Centre and Capilano University Student Success Centre.
|
About Integral Group
Integral Group is an interactive global network of design professionals collaborating under a single deep green engineering umbrella. We provide a full range of building system design and energy analysis services, with a staff widely regarded as innovative leaders in their fields. Located in offices across North America, the United Kingdom, and Australia, our passion for sustainable design runs deep.
Beyond the Net-Zero School Presentation
August 20, 2020
Presenters: Ray Wolfe, Thinkspace Architecture, Patrick Stewart, AME Group and Monte Paulsen, RDH Building Science Inc.