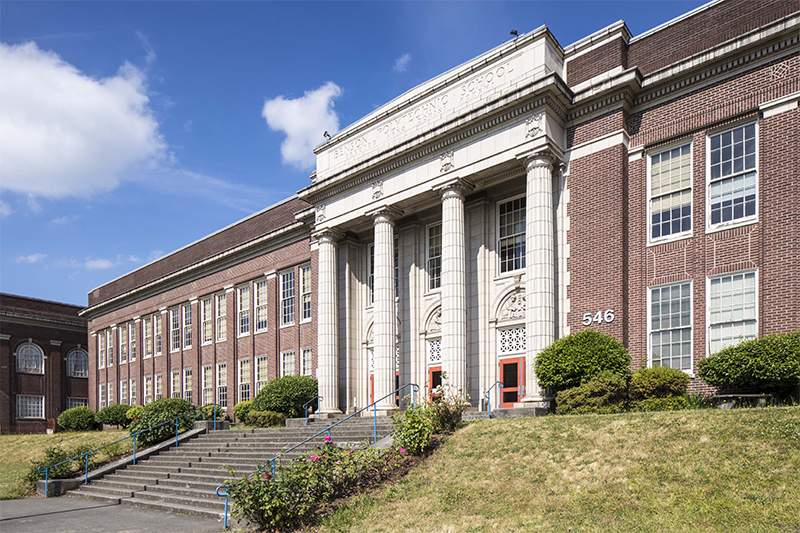Tour and Happy Hour
In-person or Virtual
Benson Polytechnic High School (Construction Tour)
March 14, 2023
4:30 – 6:00 pm Pacific
546 NE 12th Ave
Portland, OR 97232
Please your own PPE and wear active site appropriate footwear.
Tour Guide: Joe Echeverri, Principal / Bassetti Architects

Benson is not a typical neighborhood high school. It is a STEAM (Science, Technology, Engineering, Art, Math) and CTE (Career Technical Education) focused school, at which students choose a tailored high school path. The Benson Polytechnic High School project will modernize the historic 1917 main classroom building, the 1925 gym, the 1929 auditorium and the 1917 foundry building. Learning spaces will be reconfigured and updated, with a focus on indoor environmental quality, sustainability, and historic preservation. There were several primary design and construction challenges to create a safe and functional school. These included the co-location of CTE with traditional academics and creating CTE programming that would adapt to the changing landscape of each industry over time. The school will feature a student commons/cafeteria in the heart of the school, adjacent to a social courtyard, a CTE work courtyard, and co-located core academic and CTE learning spaces in new, two-story wings. Acoustics and transparency led many of the design decisions. Locating CTE in multi-storied buildings in close proximity to academic classrooms created challenges with sound transmission. To attenuate the sound, the team used isolated kinetic slabs between the first and second floors. Transparency for supervision and safety was of primary importance at Benson. Careful attention was paid to the glazing within the core academic and CTE spaces. There are views through and across the hallways into classrooms to provide visual sightlines for staff and students. The project is scheduled to be completed in September 2024, therefore, this will be a tour of the construction site.
Learning Objectives:
- Learn how the project team is effectively navigating multiple construction types and the sequencing of the construction of those buildings.
- Learn how modernized spaces are being taken apart and put back together, including full seismic and system upgrades.
- Learn how the design team is carefully designing additions that work seamlessly with the existing buildings, including Landmarked structures.
- Learn about how the design supports hands-on learning for the schools in-depth CTE program.
Project Team:
Architect of Record: Bassetti Architects
Landscape Architect: Mayer Reed
Structural Engineer: KPFF Engineers
Electrical Engineer: Glumac Engineers (and Low Voltage)
Civil Engineer: Mazzetti
Mechanical Engineer: PAE Consulting Engineers
Contractor: Andersen Construction
Specialized Consultants:
Acoustics & AV: The Greenbusch Group
Food Service Consultant: JBK
Cost Consultant: Construction Focus
Theater Planning: PLA
Lighting Design: O-LLC Lighting Design
Hardware: Adams Consulting
Historic Preservation: ARG
LEED: Lensa
Land Use: Angelo Planning Group
HazMat: PBS Engineering and Environmental
Owner: Portland Public Schools
| 4:30 pm – 6:00 pm |
Tour
Benson Polytechnic High School (Construction Tour)
546 NE 12th Ave
Portland, OR 97232
|
6:00 pm – 8:00 pm
|
Happy Hour
Steeplejack
2400 NE Broadway
Portland, OR 97232
|
Members: Free | Non-members: $20
Last day to register: March 13, 2023 at 3:00 pm Pacific
Virtual link will be sent out the morning of March 14, 2023.