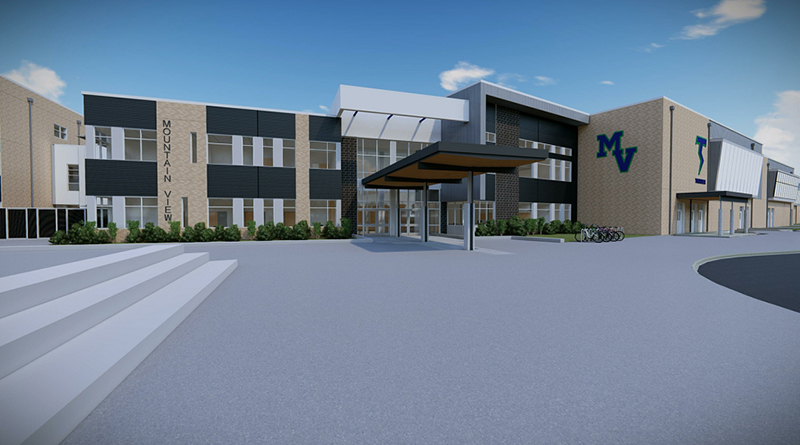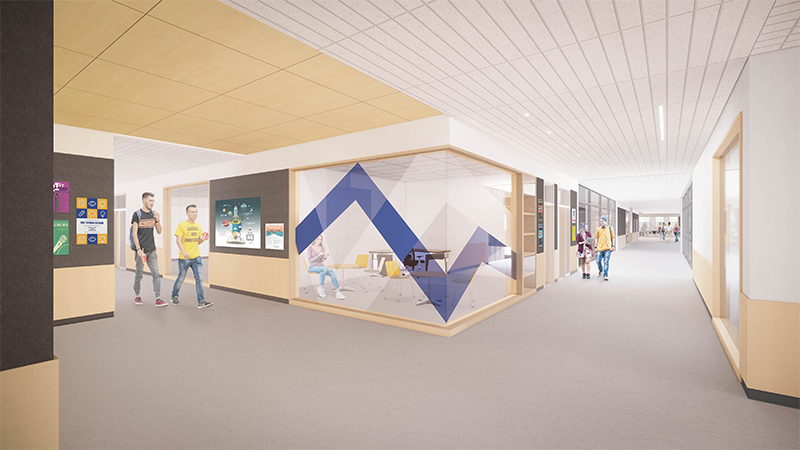Tour and Happy Hour
In-person or Virtual
Mountain View High School Tour
April 11, 2023
4:30 – 5:30 pm Pacific
1500 SE Blairmont Drive
Vancouver, WA 98683

|

|
The design for Mountain View High School’s new 275,000 sf building prioritizes visibility, safety, and student
empowerment. To serve and consider all student needs and teaching/learning modalities, the building includes a rich
variety of spatial typologies and environments. The intent is to create learning options that invite and empower students to
participate and collaborate with one another, and extend this across all spaces. For a school of its size and scope, its
unifying theme is a sense of closeness and camaraderie that defines the daily student/teacher experience. From the onset,
the team at LSW worked closely with staff, students and community representatives to harness their insight in hopes of
understanding what makes Mountain View a unique place to learn. During this process, an existing strong cultural theme
emerged: “Thunder Family”, capturing the way students and staff at Mountain View interact with and treat one another and
how the community rallies behind the school. It’s no surprise that “Thunder Family” became a strong reference point for the
design. With such a large campus, a key objective was to make the school’s multifaceted learning environments visible and
accessible to students. The goal was to build a sense of unity and personalization to the school by breaking its scale down
into connected areas.
Learning Objectives:
- Showing how safety/security were prioritized: Safety and security were a key priority from day 1,
leading to the creation of a prominent, visible main entry that faces the pedestrian and vehicular access to the site.
-
Highlighting the flexibility/accessibility of learning spaces: Personalized learning experiences are centered on the unique
interests and needs of learners, providing multiple entry points, paths for learning, and ways to showcase work. The goal
was to build a sense of unity and personalization to the school by breaking its scale down into connected areas.
-
Showcase visual transparency and vertical connection as a way of breaking down the scale: These were important factors in
facilitating the transition from a one-story to a three-story building.
- Supporting teacher/student interaction: By
centralizing the classes, services, and environments around a common loop or circuit, the intention was to user-flow that
supports the way teachers and staff already interacted.
Project Team:
Architect of Record: LSW Architects
Landscape Architect: Shapiro Didway
Structural Engineer: Kramer Gehlen & Associates, Inc.
Electrical & Mechanical Engineer: Glumac
Civil Engineer: Robertson Engineering
Contractor: Skanska
Specialized Consultants:
Acoustics & AV: Listen Acoustics
Security / Access Controls: Reyah Consulting, LLC
Theater Consultant: PLA Designs
Envelope Consultant: PRC
Owner: Evergreen Public Schools
| 4:30 pm – 5:30 pm |
Tour
Mountain View High School
1500 SE Blairmont Drive
Vancouver, WA 98683
|
6:00 pm – 8:00 pm
|
Happy Hour
Hopworks Urban Brewery Vancouver
17707 SE Mill Plain Blvd.
Vancouver, WA 98683
|
Members: Free | Non-members: $20
Event Sponsor: $250
Last day to register: April 10, 2023 at 3:00 pm Pacific
Virtual link will be sent out the morning of April 11, 2023.