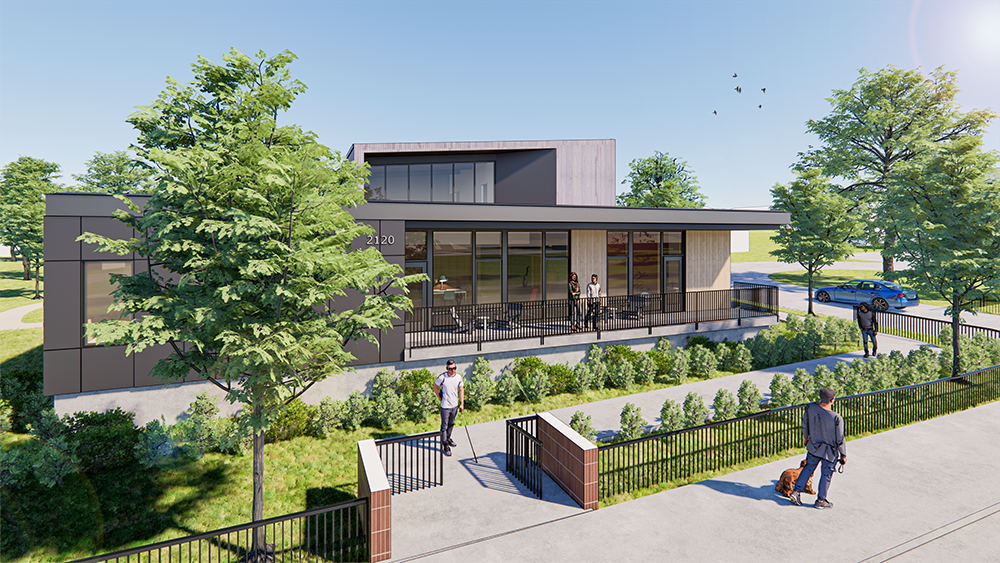Tour and Happy Hour
Washington State School for the Blind
Tuesday, March 19, 2024
4:30 – 5:30 pm Pacific
Happy Hour to follow tour
2120 E 13th St
Vancouver, WA 98661
With a mission to uplift, empower, and inspire young adults navigating post-high school life, and to provide essential training and services for the broader blind and low-vision (BLV) community, the new Life Skills Training Center at the Washington State School for the Blind goes beyond providing the tools necessary to live an independent life: the facility itself embodies a living curriculum that promotes systemic change through advocacy for and by the BLV community. Consisting of a 9-unit residential component (Learning Independence for Today and Tomorrow, or the LIFTT program) and office spaces for the Washington State Department of Services for the Blind (DSB), the 11,800 SF facility is designed to prioritize the needs of the BLV community by weaving together the principles of Universal Design and Design Justice, by centering the voices of those most affected by the design.

Our design approach for the LIFTT program incorporates a living curriculum, where everyday objects and building components can be presented in multi-sensory formats and varying options for control and operability, equipping participants with an understanding of the range of choice and enabling them to confidently advocate for their needs upon completion of the program. Equitable and flexible use is a theme throughout the facility: the centralized kitchen, laundry, and social areas include multiple appliance options, work surfaces heights, and seating configurations. Materials throughout provide high visual contrast between surfaces and the various spatial thresholds are further defined by tactile and acoustic transitional elements; lighting focuses on glare control, color temperature, and task illumination. A semi-enclosed courtyard and garden areas extend the living curriculum to the outdoors. Our tour will walk participants through this unique learning experience, as well as describe the inclusive process that led to the design solution.
Learning Objectives:
- Learn what strategies are available to lead to an inclusive design process for Blind and Low Vision Clients.
- Learn what barriers in buildings and site typically exist for the Blind and Low Vision community.
- Learn what design strategies can be implemented to advocate for the Blind and Low Vision experience in the built environment.
- Architecture focuses on the visual – the tour will expand on how to include other senses in building design.
Project Team:
Architect of Record: Mahlum
Landscape Architect: Mayer Reed
Structural Engineer: Lund Opsahl
Electrical Engineer: Reyes Engineers
Civil Engineer: KPFF
Contractor: Pease and Son’s
Specialized Consultants:
Architecture for the Blind, MASS Design
Owner: Washington State School for the Blind
|
4:30 pm – 5:30 pm |
Tour
Washington State School for the Blind
2120 E 13th St
Vancouver, WA 98661
|
|
Following Tour
|
Happy Hour
Heathen Brewing – Feral Public House
1109 Washington St
Vancouver, WA 98660
|
Members: Free | Non-Members: $20
Event Sponsor: $250
Event Sponsor:
